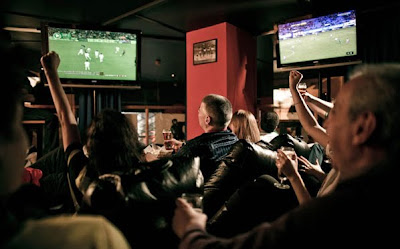Before and after - Grey Global Group, Reception area, Budapest
 One of the exciting office plans of the Madi studio. I made these plans in 2007. The building is in Budapest on the Andrássy street, the area was originally designed by Erick van Egeraat.
One of the exciting office plans of the Madi studio. I made these plans in 2007. The building is in Budapest on the Andrássy street, the area was originally designed by Erick van Egeraat.
 One of the exciting office plans of the Madi studio. I made these plans in 2007. The building is in Budapest on the Andrássy street, the area was originally designed by Erick van Egeraat.
One of the exciting office plans of the Madi studio. I made these plans in 2007. The building is in Budapest on the Andrássy street, the area was originally designed by Erick van Egeraat.
Office planning from 2007. This sketch show the reception area. You can find more pictures about these plan and about the finished area in the interior design part of my blog.
Docler Office Building
Budapest 2009.
 It was the most interesting project I have ever participated in, And I was responsible for the job. The building was newly built in Budapest, and our client had lots of new ideas and money to the construction. Actually, the work is in action now too, stuffs work on the 0-2 storeys, and we are planning the 3rd floor.
It was the most interesting project I have ever participated in, And I was responsible for the job. The building was newly built in Budapest, and our client had lots of new ideas and money to the construction. Actually, the work is in action now too, stuffs work on the 0-2 storeys, and we are planning the 3rd floor.


Budapest 2009.
 It was the most interesting project I have ever participated in, And I was responsible for the job. The building was newly built in Budapest, and our client had lots of new ideas and money to the construction. Actually, the work is in action now too, stuffs work on the 0-2 storeys, and we are planning the 3rd floor.
It was the most interesting project I have ever participated in, And I was responsible for the job. The building was newly built in Budapest, and our client had lots of new ideas and money to the construction. Actually, the work is in action now too, stuffs work on the 0-2 storeys, and we are planning the 3rd floor.
 These pictures are illustrating the lifts. I made photos uring the construction, so it's visible how changed the area. We used painted glass on the walls and non visible ligting effekts. I like the sharp shapes, the walls and the gap in the ceiling aren't parallel.
These pictures are illustrating the lifts. I made photos uring the construction, so it's visible how changed the area. We used painted glass on the walls and non visible ligting effekts. I like the sharp shapes, the walls and the gap in the ceiling aren't parallel.


 We used "barcodes" on the walls and on the floors. To paint the walls bicolor isn't an easy task because it is difficult to construct the adequate meetpoints. We used sunk "u" profiles to separate colors.
We used "barcodes" on the walls and on the floors. To paint the walls bicolor isn't an easy task because it is difficult to construct the adequate meetpoints. We used sunk "u" profiles to separate colors.


 I love these colours: the black, red, white and silver and use these together. Maybe a black door or a red pillar sounds startlingly but not for me.
I love these colours: the black, red, white and silver and use these together. Maybe a black door or a red pillar sounds startlingly but not for me.


Subscribe to:
Posts (Atom)

















 Lobby and reception area II.
Lobby and reception area II. Corridors and the red boxes of the garderobes
Corridors and the red boxes of the garderobes  Exterior by Peter Szendrö
Exterior by Peter Szendrö Multifunctional area - exhibitions, events, partys
Multifunctional area - exhibitions, events, partys
























